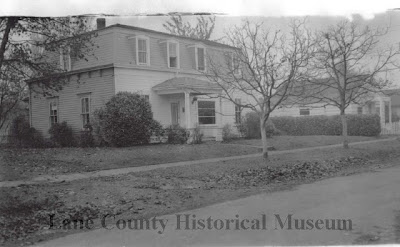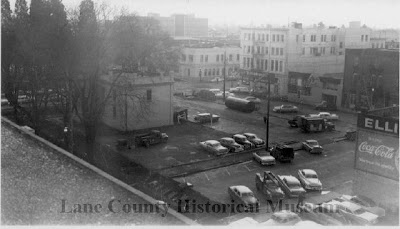
This house in the Rural Gothic style, mentioned in last Fridays post, was built in early 1884 by John Cogswell for his daughter DeEtta on the corner of 3rd and Pearl at the foot of Skinners Butte, next to the Dr. Thomas Shelton property. DeEtta became ill and died in early 1885 at age 25. Her sister and brother-in-law, Lischen and George M. Miller, purchased the house in August, 1885. George was a brother of Joaquin Miller, famous "Poet of the Sierras". Educated as a lawyer, George also became a real estate developer who became known as the "Prophet of Lane County" He advocated a trans-continental highway from New York to Florence, Oregon; designed a flying machine in 1892; platted the town of Fairmont; and laid out the road to and founded the coastal towns of Acme and Florence. The house was moved by horses, on log rollers in 1909 to its current location, at 246 East 3rd Ave., where it has been beautifully restored, decorated and maintained.





























