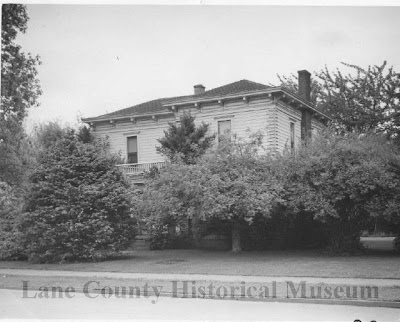


Though not a large house, the Watkins house which stood on the Northeast corner of 5th and Charnelton, across the street from the Harris House, had excellent proportions and composition. Basically a carpenter Gothic style house it had a very vertical look with its very tall first floor ceilings, its steeply pitched roof and dormers and nicely detailed front porch. Watkins, who built the house circa 1880, was co-owner of the Fisher and Watkins Meat Market on Willamette Street near 7th Avenue. The house stood relatively intact (minus the original porch) until 1961. The site is now the location of the western most part of the Lane County Jail complex.









































